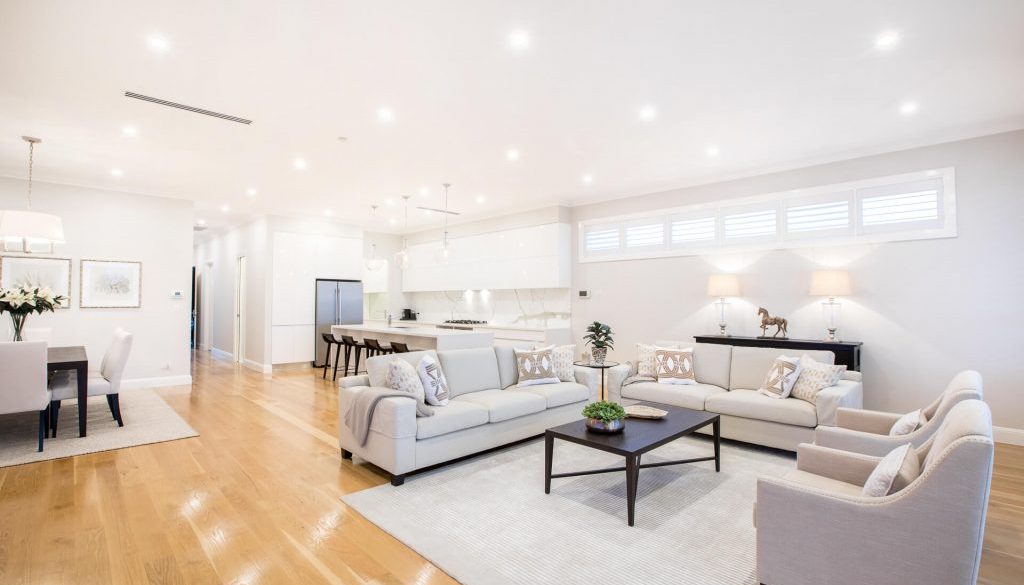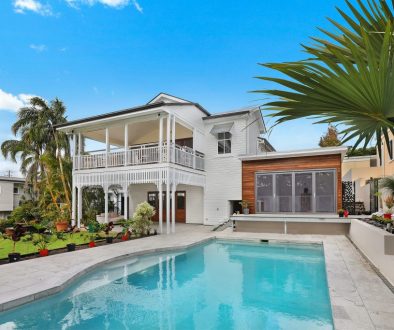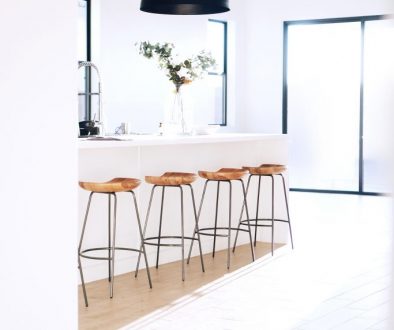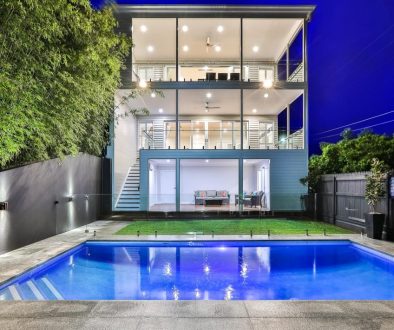Open Plan Homes The Pros and Cons
What is an open-plan home?
An open-plan layout is ideal for family homes, creating a communal space with plenty of light and airflow. Traditionally, the kitchen was set at the back of the home and was designated as a service area, however, these days the kitchen is the central hub of many homes. Open plan design means combining the kitchen, dining and living areas to create a shared space.
Benefits
An open-plan home has many benefits including:
Traffic Flow
Without walls and doors creating divides, an open plan allows people to move around the home more freely.
Family-Friendly
A shared space is welcoming for everyone in the home to come together and spend time together without feeling on top of each other. It’s also perfect for young families as an open plan allows parents to keep an eye on their children whilst busy in the kitchen or living area.
Entertaining
The open plan kitchen is perfect for avoiding FOMO when entertaining guests. The layout allows for socialising whilst preparing and serving
Natural Light
Natural light helps make a space feel bigger and brighter. Walls can block the sunlight coming into the home, so by having fewer walls you allow more light to fill the space.
Airflow
The lack of walls not only lets in natural light but encourages airflow, which can improve the overall air quality in the home.
Flexible layout and multi-functional
Open-plan homes mean it’s easy to move furniture around, allowing you to change up the layout whenever you desire. This means you can still create separate spaces, using furniture instead of walls to create a divide.
Increase Value
Open-plan homes are a modern style of living, therefore people are often seeking this when looking to buy a home. By creating an open-plan home you can increase the value of your home.
Negatives
Temperature Control
Due to the large, open space, it can be more effort to control the temperature of your home with an open floor plan. However, with more natural light and the opportunity for good airflow, you can often warm-up or cool down your home naturally.
Noise Control
Depending on the flooring, you could have more difficulty controlling how noise carries throughout the home. You’ll most likely have to find a quiet space in your own, closed-off area if people are loud in the living areas.
Lack of Privacy
Depending on how you use your home, there may be some privacy issues. For example, if you are working from home, you may struggle to find a productive area if you’re required to be in the open plan area with the rest of the household.
How to achieve an Open Plan Home
Achieving an open plan home is simple with Finesse Projects. Our team are expert renovators and have the experience required to deliver a beautiful, open home. We can guide you through any decisions you may need to make regarding your open plan layout. Some steps that are often involved in creating an open plan home include:
The removal of walls:
This is an obvious step, and whilst it may seem the easiest, it could prove difficult depending on your home. It’s important to make sure that any walls that you intend to move are not structural, it’s no good creating an open plan home if it’s going to collapse soon after!
Glass doors
You may hope to remove as many doors as possible to create your spacious new living area, so when a door is necessary, opt for large glass doors. This will help keep the illusion of an open floor plan and it can welcome the outside in, bringing in lots of natural light and the view of the outside.
Declutter and Plan out space
One of the first steps to take before starting a renovation is to plan and declutter. We can help you plan out the process and work with a designer to create a floor plan that will work with your vision and existing home. Decluttering is also a good step to take as you’ll find that with an open plan, it’s going to feel much more spacious without random clutter lying about.
Contact Us
If you have any questions , enquiries, or would like to book a consultation please feel free to contact us.




